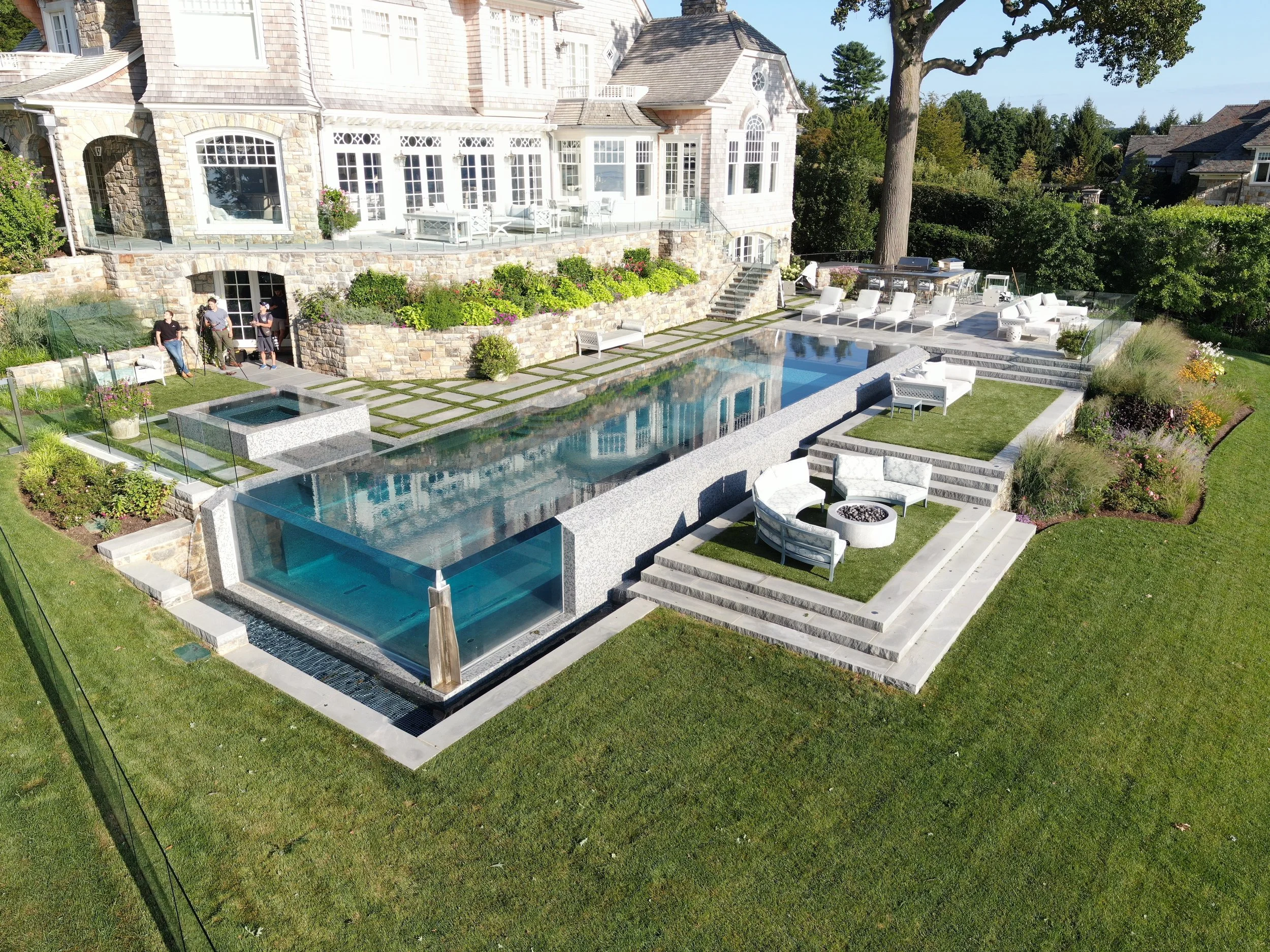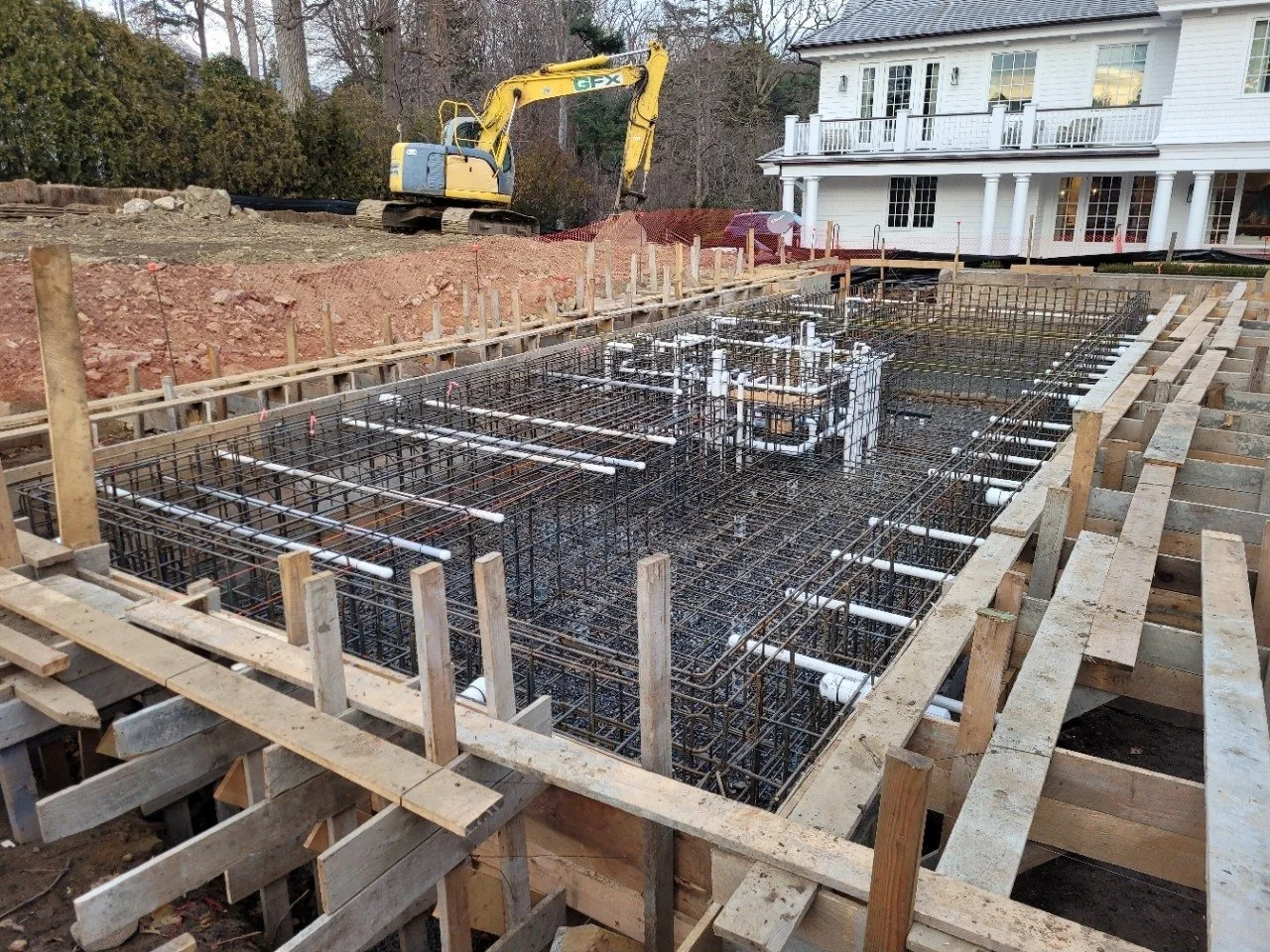Swimming pools are so commonplace; it’s easy to take them for granted. When we step back and consider, in specific terms, what the industry is about and what it does, however, we find a profound and even surprising need for education as well as licensing and certification.
It’s a big industry. The U.S. boasts 10.7 million swimming pools, both commercial and residential. Each on is different and serves the needs of people of all ages, incomes, religions, races, and cultural origins. Pools are a place where humanity comes together for essentially the same purpose - to enjoy being on, near, or under the water.
Pools are not only popular and plentiful; they are also complex. A lot can go wrong with a pool that isn’t built correctly - from structural failures to aesthetic imperfections to inefficient or unreliable operation; therefore, a swimming pool requires the work of professionals during design, engineering, construction, and service. The public deserves a means by which to decide if the investment they’ve made in their new pool is not only soundly designed and esthetically pleasing, but robustly constructed for the long lifespan concrete pools are capable of.
Answering the call
All of that is why Watershape University (WU) exists. It is our objective to equip industry professionals with the knowledge they need to meet consumer demands - today and into the future.
Ever since the formation of WU in Fall 2019, curious minds have rightfully asked us what this organization is all about, what our goals are, and the means we’ve been using to achieve those needs.
Ultimately, many interested parties want to know how we are working to fill the education void and improve the shotcrete knowledge that exists within the world of pools, spas, and other forms of recreational and/or decorative bodies of water.
What’s a watershape?
The creators of Watershapes magazine coined the term before the magazine debuted back in February 1999. It’s essentially shorthand for all forms of recreational and decorative water including pools, spas, fountains, ponds, streams, lazy rivers, waterfalls, interactive water features, water gardens, natural bodies of water, and even birdbaths.
The magazine spearheaded an educational movement that sought to redefine water in the landscape as an architectural design element and an art form - a campaign that continues to this day.
What is Watershape university?
Watershape University (WU) is a leading professional authority on quality live and online instruction for business, design, engineering, construction, repair, restoration, and service. We serve students of all levels in the pool, spa, aquatics, and outdoor living sectors. Although recently founded by David J. Peterson and me, WU encompasses decades of teaching and practice among staff, faculty, and volunteers engaged in its educational and credentialing programs.
Why do we exist?
WU was created to ensure long-term prosperity within watershaping industries by supporting the growth of an educated, professional workforce. We also exist to raise awareness of the benefits of an aquatic lifestyle.
Our efforts first grew out of the founder’s shared desire for staff training within their own companies. While other sources were either too expensive or not technical - or design- oriented enough, the WU curriculum exists to fill those voids.
What do we strive to accomplish?
We are working to create an educated class of individuals and companies dedicated to elevating the professionalism of the watershaping industries while also inspiring everyone to experience the joy and benefits of recreational and decorative water.
What means do we use to accomplish those goals?
WU’s curricula are based on third-party (IACET) accreditation, providing a credentialed path for career advancement. We are financially supported by student fees as well as support from watershape manufacturers and suppliers.
WU has aligned with ASA specifically in the area of education for quality shotcrete placement in pools. Helping both pool builders and self-performing shotcrete contractors recognize the inherent requirements for quality shotcrete placement and the resulting impact on the servicability and durability of the watershapes they are building is a joint effort. Working together, WU leverages the experience of ASA members to broaden shotcrete knowledge across the pool marketplace. ASA members participate in many internationally recognized organizations that develop codes and standards, and together, we bring the shotcrete-specific knowledge to the pool industry through institutions like WU.
WU provides coaching and outreach through the International Watershape Institute, a group of our most accomplished instructors and students. Finally, we support the Live Blue Foundation, an affiliated organization established to provide grants to organizations putting what we call the “Blue Mind” concept into action. Blue Mind is the mildly meditative state people fall into when they are near, in, under, or on water. Blue Mind illustrate ways people can use water to improve their overall well-being.
What values and benefits sustain our efforts?
As both idealists and realists, we believe that principled leadership, honesty, integrity, a supportive culture, compassion, gratitude, and altruism will inevitable result in personal growth and professional gain for the entire industry.
Who benefits from WU?
Many stakeholders benefit from WU, including our credentialed students, as well as their companies, employees, and subcontractors; faculty and coaches; associate corporations, colleagues, and partners; peers and the entire professional water shaping community; and owners and consumers.
To what end?
It’s been said that swimming pools are the gateway to the world of water, and Waterscape University is considered the educational authority on how best to design, build, service and sell waterscapes.
how do we define our mission?
Our mission centers around getting people near, in, on, or under water for life; it also recognizes pools as the gateway to water and accredited education as the means to design, build, service, and sell pools according to best practices.
WU encourages personal development through membership in the elite International Watershape Institute, which provides principled leadership, a supportive culture, and altruism to benefit the industry and our society.















